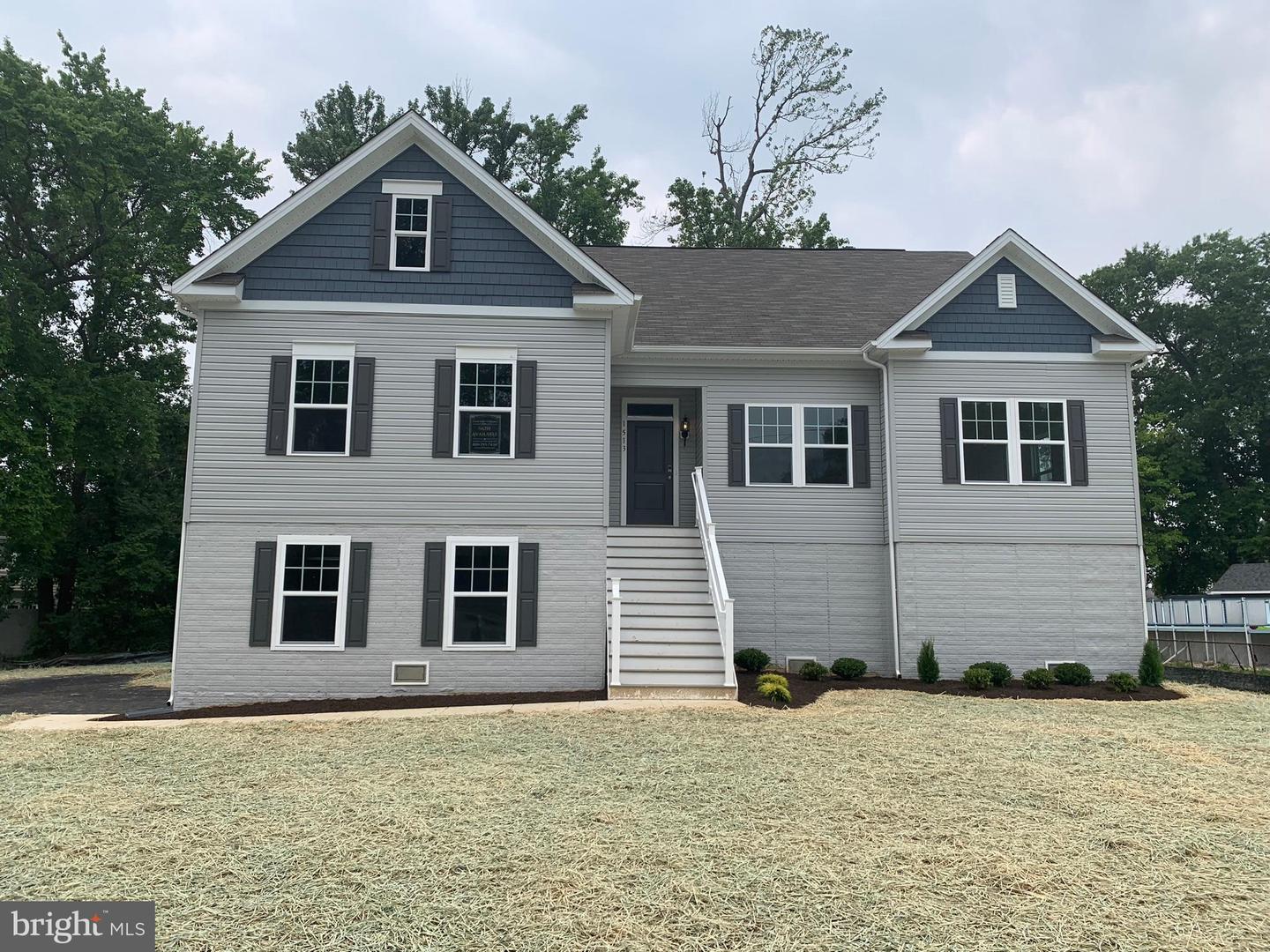Gemcraft Homes, Inc. Notingham floor plan in water oriented community! Immediate delivery! Featuring a fabulous primary suite, with upgraded bath, and 3 other bedrooms. An open floor plan with 42" cabinets, granite counter tops, great room, main floor laundry and plenty of natural light. This gem is situated in quite community surrounded by water views, a marina and park. Taxes are estimated and photos are of a like model.
MDBC2058964
Single Family, Single Family-Detached, Raised Ranch, 1-1/2 Story
4
BALTIMORE
3 Full
2023
2.5%
0.27
Acres
Sump Pump, Electric Water Heater, Public Water Ser
Shingle, Stick Built, Vinyl Siding
Loading...
The scores below measure the walkability of the address, access to public transit of the area and the convenience of using a bike on a scale of 1-100
Walk Score
Transit Score
Bike Score
