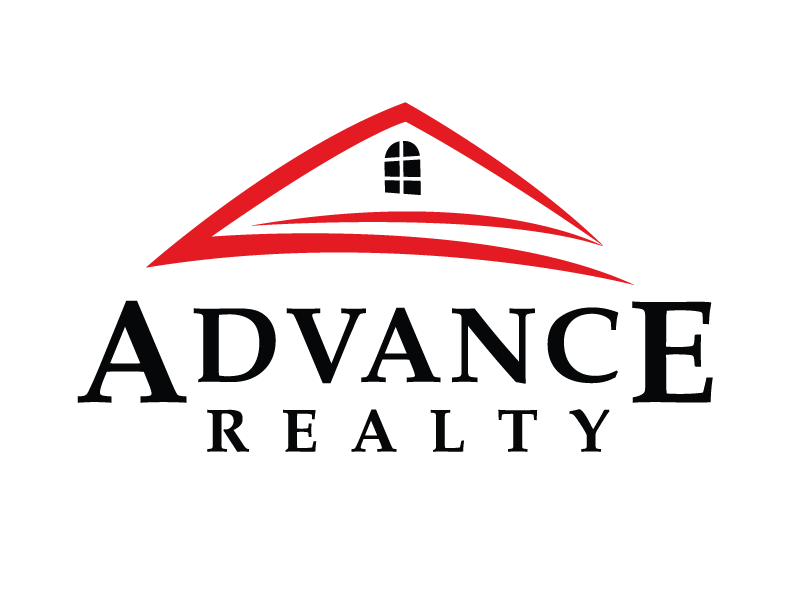The median home value in Baldwin, MD is $705,000.
This is
higher than
the county median home value of $279,000.
The national median home value is $308,980.
The average price of homes sold in Baldwin, MD is $705,000.
Approximately 90% of Baldwin homes are owned,
compared to 7% rented, while
3% are vacant.
Baldwin real estate listings include condos, townhomes, and single family homes for sale.
Commercial properties are also available.
If you like to see a property, contact Baldwin real estate agent to arrange a tour
today!
Learn more about Baldwin Real Estate.
Copyright © 2024 Bright MLS Inc. 

Website designed by Constellation1, a division of Constellation Web Solutions, Inc.
